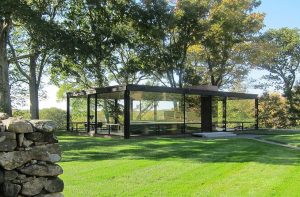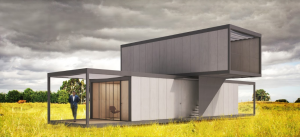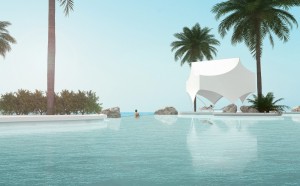Inspiration
Our idea was to make a house and studio complex for an artist (myself) and his family that can be easily installed on a site in the West Texas high desert. The views are relatively un-obstructed, and the house is designed to bring as much of the view inside as possible. The structure is intended to support a life both active and contemplative: reading, writing, painting, outdoor activities, socializing all have designated area. In addition, we wanted to dedicate entire exterior walls to the “function” of pure image: images drawn from a “palette” of painting fragments can be digitally printed on the metal cladding of the two solid end walls, creating startling imagistic interventions in the otherwise predominantly horizontal landscape. The house is an image in the landscape; an image inside of an image, like a small painting inset into a larger one.
The design concept began by looking at a modular element that fits inside of shipping containers, that can also be combined to create pleasingly proportioned living spaces. The basic production module size is 4’ x 8’, which can be expanded into a structural framework of 12’ x 24’. This framework can in turn be combined and multiplied to create generous living spaces: one, two, or three bedrooms, living/dining room, kitchen, study, bathrooms, covered outdoor space, or a mixture of all programs.
Ultimately, we created two basic modules that would house the basic elements of the house’s program: the “wet” areas and the “dry” areas. The basic wet module contains the kitchen, which shares a structural wall with the bathrooms and laundry. The wet modules have a spine of plumbing and electrical services that support the adjacent dry modules.
The basic house is comprised of three modules – two dry and one wet, measuring 36’ x 24’, or 846 sf. The two dry modules consist of the living/dining room, and the bedroom/study area.
The roofline of the manufactured house is equally important as the modularity. Tilting the roof upwards toward north allows for a large area of solar panels, which will generate enough energy to power the house. In addition to the solar component, a rainwater collection system will receive any rainfall, and channel it to cisterns for storage. The angled roofline allows interior ceiling heights to reach a full 11’, and the up-tilted roof overhang enhances the feeling of modernity.









