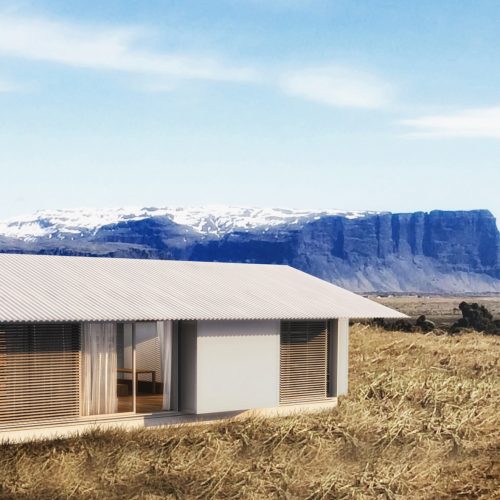Kengo Kuma is regarded as the quintessential Japanese architect of today, an artist who deftly combines traditional building crafts with modern materials and technology.
He is also a prolific author who has published literary works since 1986 through the present, a founding member of an architecture firm that bears his name, as well as a sought-after lecturer at various universities in Japan and the US.
Recently, he has also won the competition to build the Tokyo 2020 Olympic stadium.
Background
Born in 1954 in Yokohama, Kanagawa Prefecture, Japan, Kengo Kuma completed both his undergraduate engineering and master’s degree in architecture at the University of Tokyo.
He began forging his American ties in 1985 when he was a visiting scholar at Columbia University for one year.
He later established the Spatial Design Studio in 1987, and then his own architecture firm, the Kengo Kuma Associates, three years later. His architecture firm has been commissioned extensively throughout the world, from his hometown in Japan, neighboring countries including China, up to parts of the United States, and across Europe.
Currently, he is a professor at the Graduate School of Architecture at the University of Tokyo.
Design Philosophy
ICON magazine described Kuma’s style as an “architecture of twisted familiarity, of traditional materials broken up into their constituent elements and brought back together in strange combinations.” He seeks to find the perfect blend of nature and architecture through the use of locally sourced materials such as wood, stone, and even paper.
His design philosophy aims to infuse a sense of warmth and tenderness to a structure by fusing it with the surrounding environment. His approach to design was strongly influenced by his sense of attachment to his homeland, one that was strengthened by his travels across Japan in the 1990’s.
During that period, he had the chance to learn from the vernacular architecture, as well as work with local craftsmen.
“The 1980s in the bubble period, we couldn’t work with craftsmen, because the Japanese contractors liked to use some kind of standard detail…but in the 1990s for smaller projects in the countryside, we could work with them, slowly and quietly, and through those experiences I could learn again the essence of architecture,” as Kuma shares with ICON magazine regarding his decision to stay in Japan during that era.
In the past, Kuma’s style was punctuated by some form of linearity, where structures are arranged in screens and arrays. Of late, however, his works have become less rigid, far more playful, and more weightless in design, as demonstrated by the Lotus House (2005), as well as the same checkerboard-inspired design shown in the Museum of Kanayama Castle Ruin built in 2009.

Lotus House by Kengo Kuma

Museum of Kanayama Castle Ruin
Famous Projects
Kuma’s design philosophy of seamlessly integrating a structure with its immediate surroundings could perhaps best be demonstrated by the Great Bamboo Wall House, located near Beijing, China in 2003.
He was selected from ten architects to design residences in a forest adjacent to the Great Wall of China to create an environmentally mutual commune. He explains:
“The Great Wall built with solid stone and brick had been a device to sever the world of civilization and savage, while the bamboo filter would on the other hand allow light and wind to pass through. Also, the bamboo filter could work as a connection between the worlds. Historically been brought to Japan from China, the bamboo is a symbol of cultural interchange between those two countries.” – Kengo Kuma Architects.

Great Bamboo Wall House by Kengo Kuma
Recognition
Kuma’s work and his design firm have been favorably received internationally, having been widely acknowledged with prestigious awards worldwide, including Finland’s Spirit of Nature Wood Architecture Award, JIA Award for Environment Architecture, and the Grand Prize for JCD Design Award 1995 Cultural/Public Institutions for Kiro-san Observatory in Ehime.
He’s also a consistent first prize competition winner, where in 2014 alone, he received four awards in Italy, Switzerland, Gunma, Japan, and Nagoya, Japan.
One of his most recent works is a collaboration with Revolution Precrafted called the Aluminum Cloud Pavilion. This multifunctional outdoor pavilion is an innovative structure constructed by joining the slots together without the use of nuts and bolts—a quintessentially Japanese method called “Kangou.”

Aluminum Cloud Pavilion by Kengo Kuma
Here, he demonstrated his affinity for sustainable design and traditional Japanese architecture through a multifunction pavilion that can be used both indoors and outdoors.




