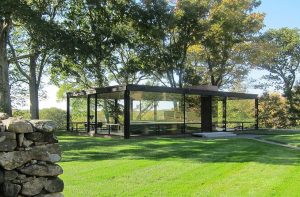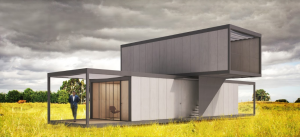Architecture Inspiration
The Instrumental Home is a free standing enclosure that includes a living area, kitchen, one bedroom and one bathroom. The interior space maintains a constant connection with the outdoors by the use of full height glazing. The kitchen and living area and bedroom open up to large exterior decks, facilitating a seamless indoor-outdoor living experience. The exterior trellis provides a delicate cover for the decks while filtering light into the interior spaces. Like the spaces themselves, the materials are an elegant palette of metal panels, wood flooring and aluminum doors and windows.
Interior Inspiration
New York City-based design firm Kravitz Design, Inc. conceived the Instrumental Home’s interiors with the goal of creating an efficient, indoor/outdoor living space. Each area of the pre-crafted, one-bedroom home was smartly considered to maximize use of its compact footprint. In order to bolster the indoor/outdoor living concept, many of the project’s durable exterior materials (metal wall panels, floor tile) are carried inside—effecting a seamless transition and an automatic expansion of the kitchen and living room when the home’s floor-to-ceiling glass doors are open. Other resourceful details, like a kitchen island that doubles as a dining table and a built-in vanity and closets, add to the home’s highly functional qualities. KDI has selected furnishings, such as modular brass-and-leather tables and lightweight cantilevered bar stools, which further complete the flexible and thoughtfully designed interiors.









