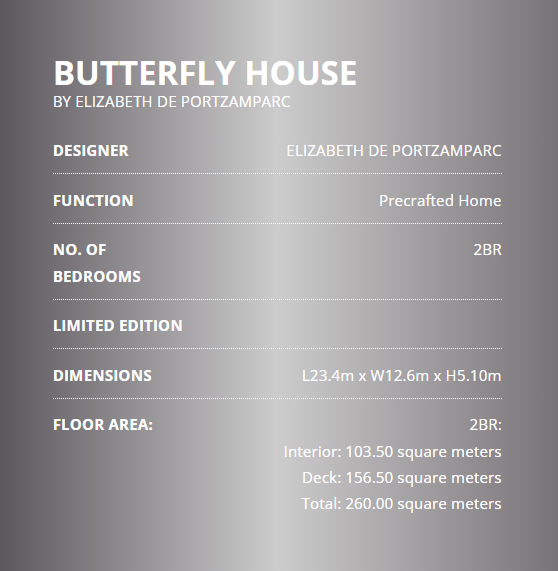-
BUTTERFLY HOUSE
BY ELIZABETH DE PORTZAMPARC

Inspiration
The Butterfly House reflects all the fundamental elements of Elizabeth’s work, such as flexibility, modularity, lightness and movement—all of which are introduced in this project through inclined shapes.
The modular house is composed of elements put together on site, which considerably shortens the time it takes to construct as compared to the traditional method. Various layouts are possible from the base unit, allowing the structure to be adaptable to all topographies. The base model is made out of two 50 sqm blocks that can be assembled in different configurations: side-by-side, intertwined, face-to-face, separated (but linked by a common piece). The platform size can also vary depending on the number of blocks needed. The Butterfly home is designed to be a single-family home, a resort villa, or even an amenity space as this system is extremely flexible and modular.
The façade is covered with sunbreakers that allow the natural light to pass through casting dramatic shadows on the inside and giving rhythm to the façade. A number of materials may be used for the home to suit any taste, lifestyle, and location.
Limited Edition inquire
About the Designer
In her work as architect and urban planner, Elizabeth de Portzamparc designs her buildings as architectural symbols that convey new values; powerful urban landmarks that structure and are well-adapted to the areas in which they are built.
Read More23F Century Diamond Tower Century CIty Makati Philippines
+1 (123) 456-7890
Navigation
Collections
© 2025 Revolution Precrafted. All rights reserved.
